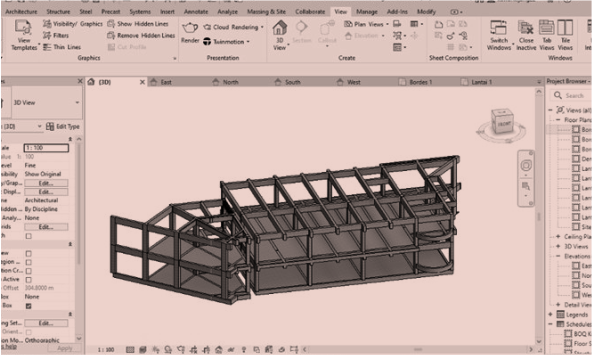Penerapan BIM Dan AR Menggunakan Autodesk Revit Dan Gamma AR Pada Pengawasan Pembangunan Struktur
DOI:
https://doi.org/10.25077/jbkd.2.1.28-39.2024Keywords:
Building Information Modelling, Augmented Relity, Autodesk Revit, Gamma AR, Microsft Project, NavisworksAbstract
The Construction Industry is one of the sectors that has a strategic role in the development of information and technology in a country. There are various innovations in the construction industry, one of the most promising digital solutions in the construction sector is Building Information Modeling (BIM). Over time, the use of BIM alone in the construction industry is still considered inadequate to achieve the desired target, especially in the supervision of construction projects. Therefore, a new innovation was created by collaborating or utilizing existing technology, one of which is using Augmented Reality (AR) technology. In this study, 3D and 4D BIM modeling was carried out using Autodesk Revit, Ms. Project & Navisworks, and 5D software for project cost estimation, then demonstrating the model with Gamma AR software. Building modeling was carried out using Autodesk Revit software, then from the modeling the volume of work was calculated which would later be used to calculate the project budget. Furthermore, the model was integrated using the project plan schedule with Ms. Project & Navisworks software. Furthermore, modeling is demonstrated using Augmented Reality (AR) technology with Gamma AR software. The results of this study are in the form of 3D BIM modeling in the form of Autodesk Revit software and real-time presentation in the form of Augmented Reality (AR), then 4D BIM in the form of project scheduling that can display work progress using Augmented Reality (AR), then 5D BIM in the form of a project cost estimate of Rp 5,850,593,000.00 which is obtained from the results of multiplying the volume of work by the HSP of Padang City.
Downloads
References
Amir. (2011). Peranan Google Sketchup dan Autodesk Revit Architectire Terhadap Pendidikan Arsitektur. Journal Rekayasa Sipil Dan Desain (JSRDD).
Azhar, S. (2011). Trends, Benefits, Risk and Challenges for the AEC Industry. Building Information Modelling (BIM), 11.
Brude, B. d. (2019). MENGEKSPLORASI PENERAPAN BUILDING INFORMATION MODELLING. (C. F. Mieslenna, Penyunt.) 16.
Cinar, O. d. (2017). Faktor-faktor penentu keberhasilan dalam implementasi BIM di negara-negara berkembang. 16.
Gegana, 2. (2015). Pemodelan Gedung Menggunakan Software Autodesk Revit. Dinamika Teknik Sipil, 15, 10.
Hardin. (2009). Analisis Komparasi Perhitungan Volume Pekerjaan Struktur Berdasarkan Metode SPMI Dan BIM. RAB Contruction Research, 16.
Kharimah, M. I., & Hidayat, B. (2023). Pemodelan 3D Jembatan Lengkung, Studi Kasus Jembatan Bukit Sulap, Menggunakan Software Autodesk Revit . Jurnal Bangunan, Konstruksi & Desain, 1(3), 133–140. https://doi.org/10.25077/jbkd.1.3.133-140.2023
Kementrian PUPR. (2018). Prinsip Dasar Sistem Teknologi BIM Dan Implementasinya. BIM.
Laepple, J. d. (2019). MENGEKSPLORASI PENERAPAN BUILDING INFORMATION MODELLING. 16.
Laval, S. a. (2003). A Pilot Study of the Effectiveness of Augmented Reality. J Sci Educ Technol, 19.
Ronald Azuma. (1997). Implementasi AR Dengan Metode Marker dan Markerless.
Zulkarnaen, R. (2010). Perancangan Aplikasi Viewr Model 3D Interaktif Berbasis Web dengan Teknologi Augmented Reality.

Downloads
Published
How to Cite
Issue
Section
License
Copyright (c) 2024 Alya Dara Safira, Benny Hidayat

This work is licensed under a Creative Commons Attribution-NonCommercial 4.0 International License.
Jurnal Bangunan: Konstruksi & Desain (JBKD) is licensed under CC BY-NC 4.0



