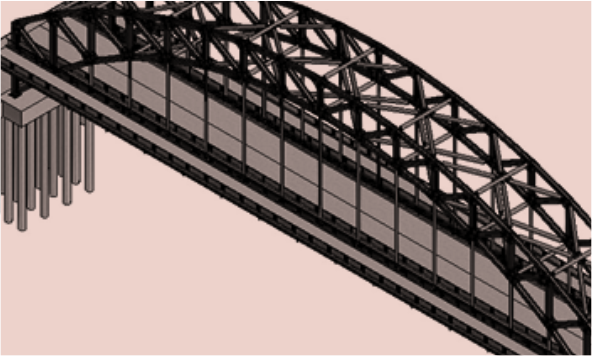Pemodelan 3D Jembatan Lengkung, Studi Kasus Jembatan Bukit Sulap, Menggunakan Software Autodesk Revit
DOI:
https://doi.org/10.25077/jbkd.1.3.133-140.2023Keywords:
Building Information Modeling, Arch Bridge, Modeling, Autodesk Revit, ConstructionAbstract
Infrastructure is an essential sector in a country, and infrastructure development reflects the country's progress. Infrastructure development is a priority, but the implementation of infrastructure projects needs to pay attention to time, costs and quality. Building Information Modeling (BIM) has the potential to minimize errors and increase efficiency. BIM is a method that was originally applied to the AEC (Architecture, Engineering and Construction) industry. BIM technology makes it possible to create 3D building models that contain information, analysis of work volume calculations, scheduling, and cost calculations. There is several software that applies BIM technology such as Autodesk Revit, Autodesk Advanced Steel, Tekla Structures and Navisworks. BIM technology has been widely applied in construction projects in Indonesia, be it buildings, roads or bridges. In this research, modelling of a steel truss bridge with an arch type was carried out using Autodesk Revit software. This research was conducted to determine the capabilities and limitations of Autodesk Revit software in modelling arch-type steel frame bridge structures. The modelling in this research uses DED (Detailed Engineering Design) image sources for the Bukit Sulap Bridge project, which were obtained from the PUPR Department of Lubuklinggau City. The modelling carried out is in the form of steel frames, bracing, girder beams and bridge connections.
Downloads
References
Eastman, C., Teicholz, P., Sack, R., & Liston, K. (2011). BIM Handbook, a Guide to Building Information Modelling 2nd ed. In John Wiley & Sons, Inc. Wiley.
Hidayat, B., & Kamil, I. (2023). Penilaian Kondisi Jembatan di Kabupaten Sijunjung. Jurnal Bangunan: Konstruksi & Desain, 1(2), 99–108. https://doi.org/10.25077/jbkd.1.2.99-108.2023
Jemedan, Y. A. (2016). Alternatif Perencanaan Struktur Bangunan Atas Jembatan Rangka Baja Tipe Warren Modeling dengan Menggunakan Metode LRFD pada Jembatan di Kabupaten Nunukan. Fakultas Teknik Sipil dan Perencanaan Institut Teknologi Nasional Malang.
Kerzner, Harold. (2006). Project Management : A system approach to planning, scheduling, and controlling (Second Edition). Wiley.
Kirby, L., Krygiel, E., & Kim, M. (2018). Mastering Autodesk® Revit® 2018. Autodesk Authorized.
Putri, M. D. A. (2021). Analisa Perkuatan Sambungan Pada Jembatan Model Cable Stayed (Studi Kasus Jembatan KJI XV K Tektona Bridge). Fakultas Teknik Universitas Muhammadiyah Malang.
Rahmawati, A. W. S. (2019). Perbandingan Desain Struktur Balok Sederhana Bentang 50 Meter Menggunakan Prestressed Concrete T-Girder dan Prestressed Concrete Box Girder. Fakultas Teknik Sipil dan Perencanaan Universitas Islam Indonesia.
Struyk, H.J, Van der Veen, S. (1995). Jembatan. PT. Pradnya Paramita.
Supriyadi, Bambang., & Muntohar, A. S. (2007). Jembatan (Edisi Pertama). Beta Offset.
Syukri, F. F. (2021). Optimasi Pemilihan Sambungan Pada Jembatan Model Pelengkung (Studi Kasus Pada Jembatan KJI XV : Kar Jaged Bridge). Fakultas Teknik Universitas Muhammadiyah Malang.

Downloads
Published
How to Cite
Issue
Section
License
Copyright (c) 2023 Muhammad Ihsanul Kharimah, Benny Hidayat

This work is licensed under a Creative Commons Attribution-NonCommercial 4.0 International License.



